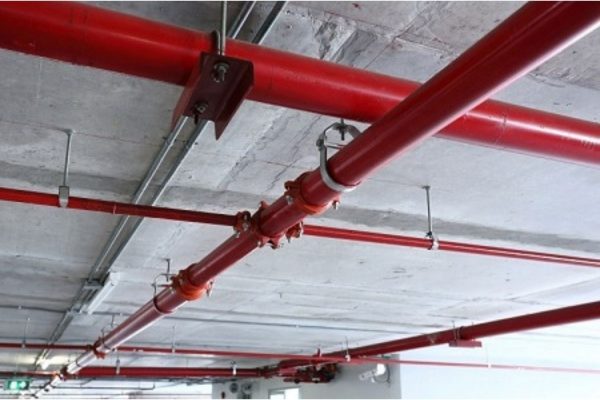The purpose of the fire safety design report is more than just getting Building Consent. The fire safety design report is a way to communicate our fire safety strategy and:
- Demonstrate life safety, egress capabilities and property protection of the building. This is done by either using the prescriptive code (C/AS2), verification method (C/VM2) or alternative solutions backed up by first principles fire engineering. This gives our clients and design team confidence that the building occupants will be safe from the effects of fire and smoke by following the New Zealand Building Code.
- Provide the most cost effective outcome, optimising life safety benefits while minimising costs.
- Address fire design requirements in the early stages of architectural design and pick out areas of non-compliance while providing different compliance options. This is to give a chance for the design team and client to make an informed decision. Doing so will prevent late design changes where it can cause frustrations and incur extra costs.
- Specify design requirements of key passive and active features. These may include; fire cells and smokecell ratings, safe egress pathways, fire alarm type, emergency lighting & exit signage, sprinklers and other fire safety systems. The design team then take this information and design it into the construction documentation.”
Beyond the building consent phase and for complex designes the consenting authority can require the fire engineer to provide construction monitoring on site and to sign a producer statement in support of the issuance of the code compliance certificate.
To get help with a fire safety design report for building consent contact Ian McKenzie or Dallen Chan here.

