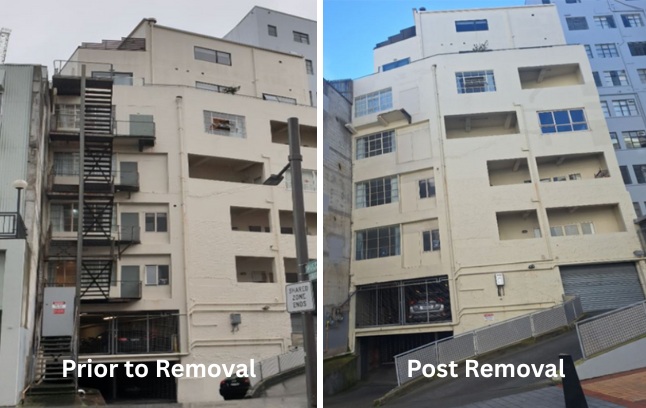Our client wished to remove a dilapidated and unsafe external secondary fire egress stairway, that was a key fire safety feature in a multi-level residential building.
Many older multi-level buildings dating back to the 1930’s will have two fire and emergency egress routes. These often being a single internal egress stairway together with an external secondary egress stairway built from timber or steel. Over time these external stairways can become seriously dilapidated, fail their IQP annual inspection, become a safety hazard and are disused with the potential to be condemned by the Council. They are expensive to remediate with the effective solution being to remove and replace them.
However, a fire engineering design solution, under certain circumstances, can provide an alternative option, as was the case with the building below,. (Sleeping – non institutional)
In this case a fire engineered solution was able to design out the second dilapidated exterior staircase. This involved an AS/2 fire design solution, approved as building consent package, and consisting of work items broadly as follows.
- Remove the secondary external egress stair and make good the door openings.
- Increasing the existing Type 2 fire system to a Type 3 in the apartments and a Type 4 in the common areas providing much earlier warning of a fire.
- Extending the emergency lighting
- Installation of smoke detection and local alarm in each apartment – with alarm silencing for false activation and non-signaling to Fire and Emergency NZ (FENZ).
All in all, a sensible and safe solution for our client.

